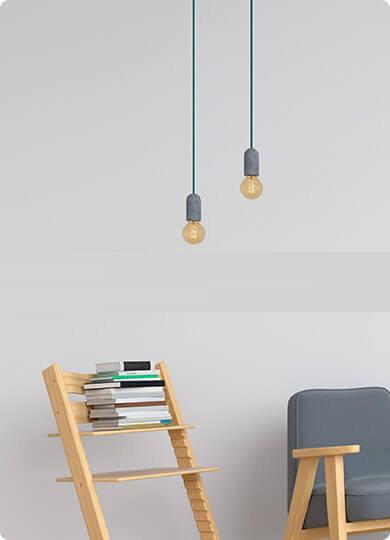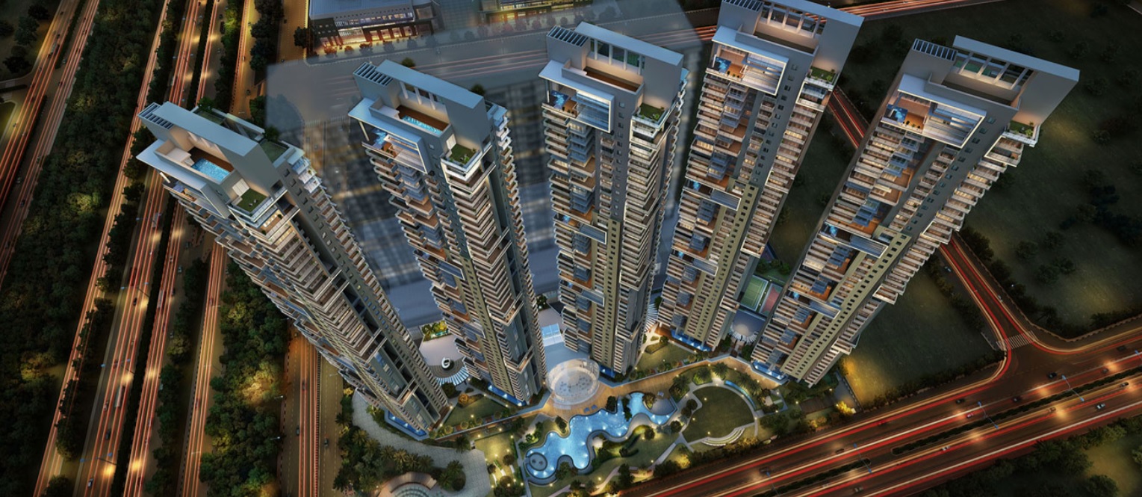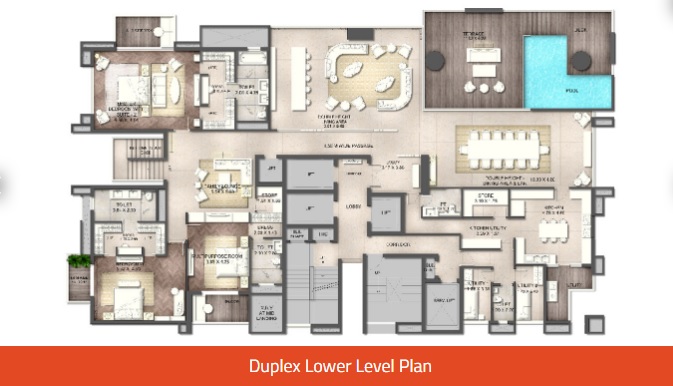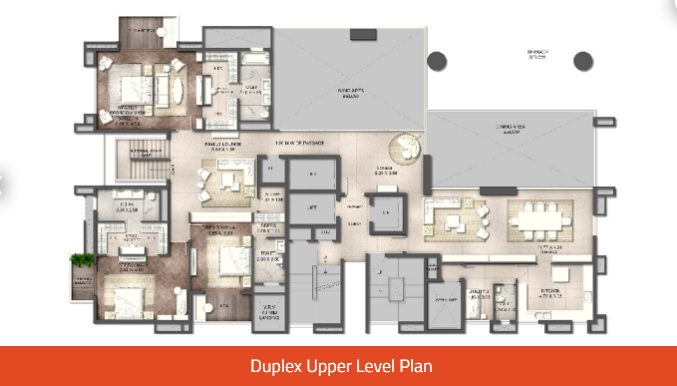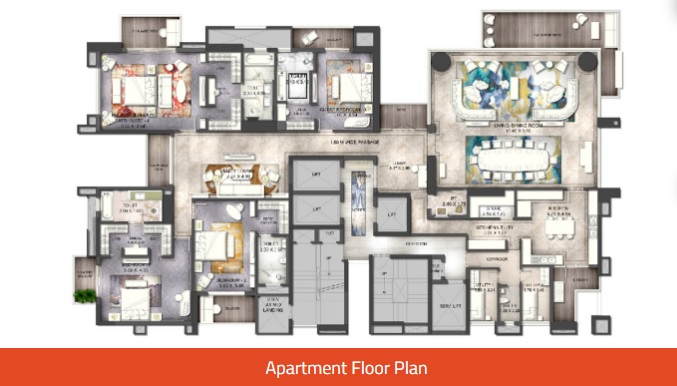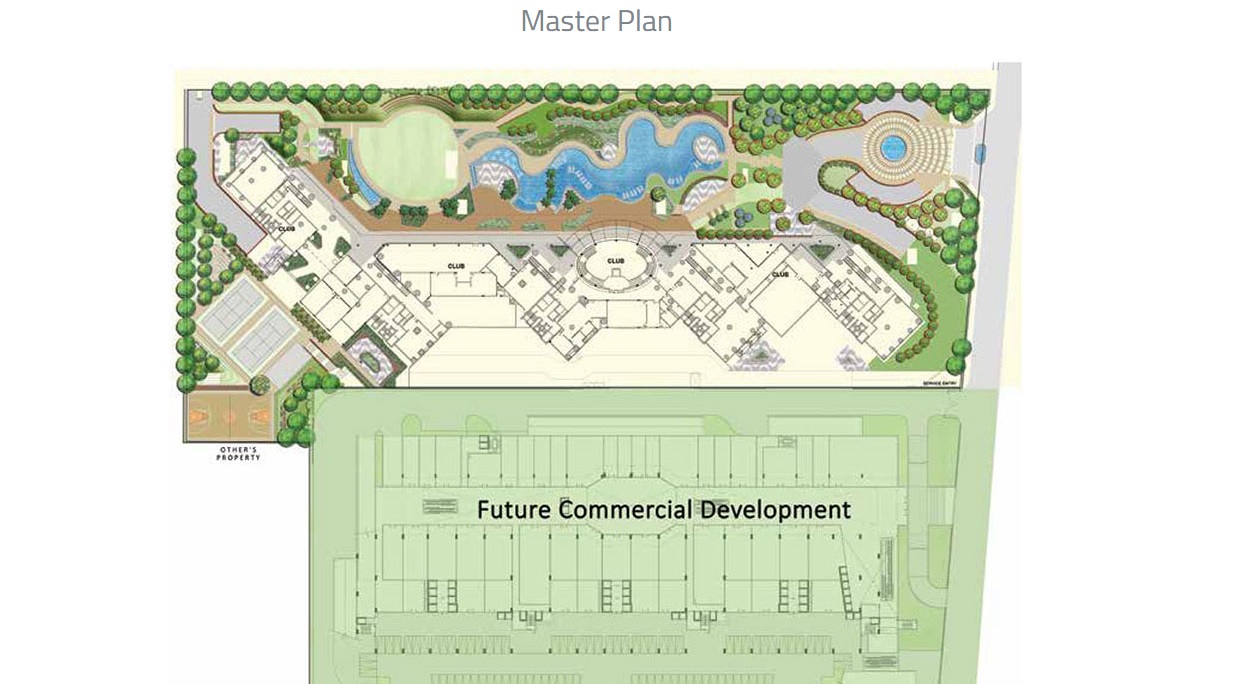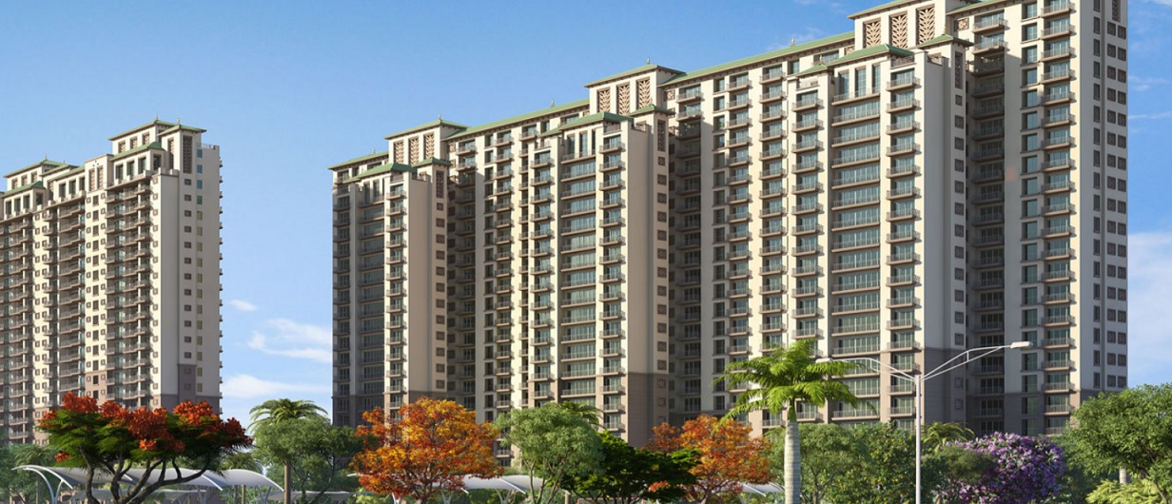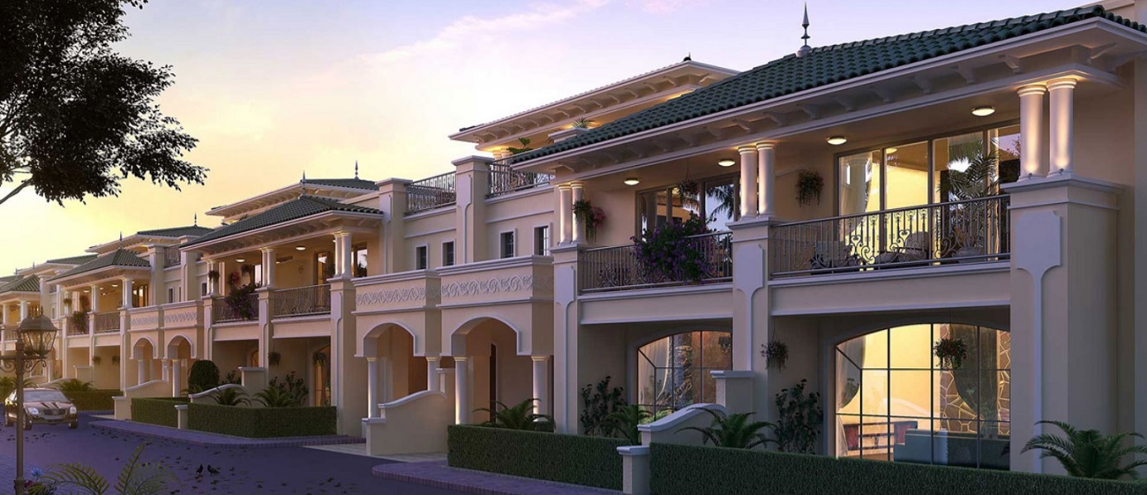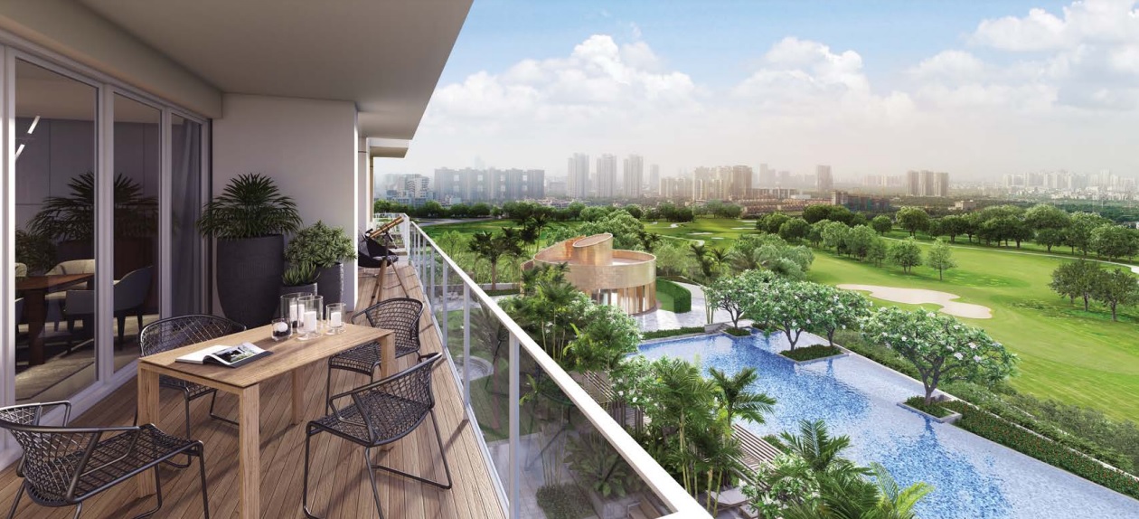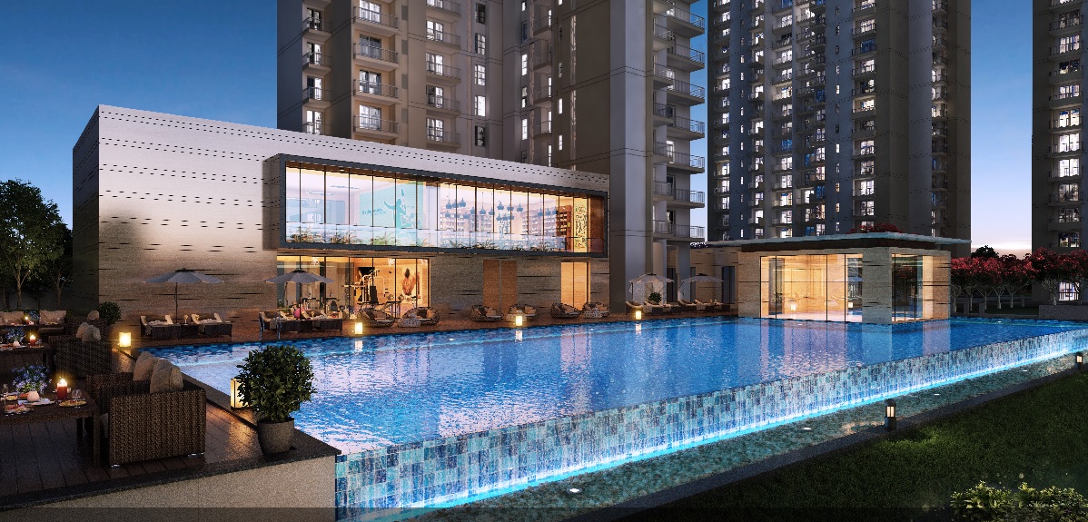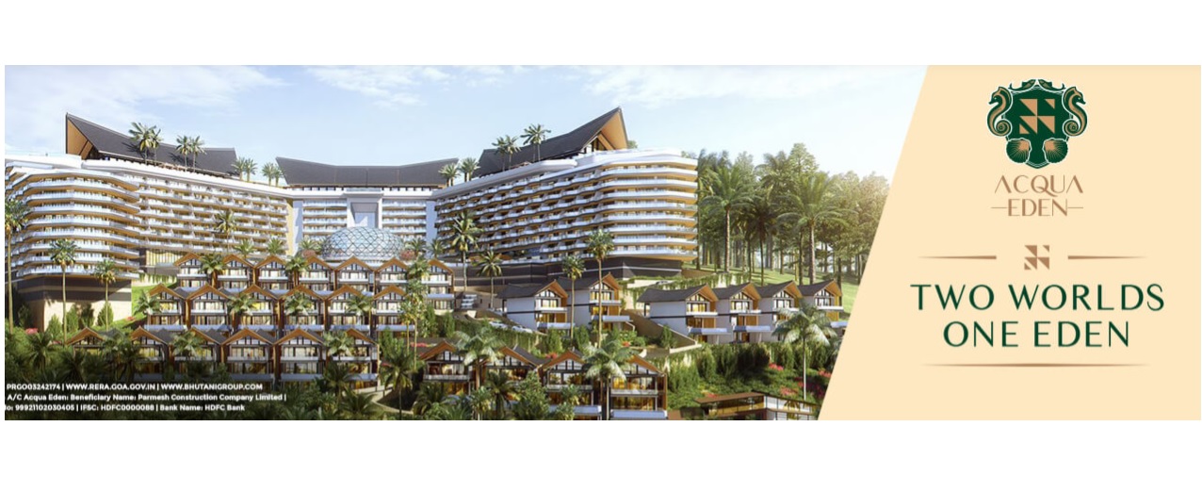
Project Overview
About ATS Knightsbridge, Noida
ATS Uber-Luxury Residences in NoidaATS Knightsbridge is a royal development at the cusp of Delhi and Noida designed for inhabitants who want to live in a personal island of integrity. These 5 magnificent skyscrapers each of 47 storied where elegant and cheerful bold contemporary blueprint will chase through greens with each of the areas is planned in conformity with Vaastu to carry on the whole thing at the accurate track.
The ATS Knightsbridge located at Sector 124 Noida features uber-luxury 4-bed dwelling in two configurations that is 4 BHK with 6000 sq.ft in the area and 6 BHK with 10,000 sq.ft in area. There is only one residence per floor to provide you complete privacy in your absolute paradise. Redefining lavishness and goodness, ATS Knightsbridge Noida positioned tall with five skyscrapers locate safeguard as a stronghold that overlooks the superb skyline.
The ATS Noida Knightsbridge Project location presents numerous strategic location benefits to dwellers. It is in close proximity to the Dadri Main Road and Noida - Greater Noida Expressway. The development also offers flawless connectivity to the additional parts of Noida as well as the major business destinations. The nearby metro stations are Noida Sector 18, Noida City Centre, Botanical Garden, Noida Sector 16 and Golf Course.
Redefining luxury with the facilities offered by ATS Knights Bridge Noida that emit inimitability. Beautiful artworks on the wall, Persian carpets on the flooring, the spacious bedroom is simply an inside experience and there is a large amount of attraction which can’t be illustrated in words but only feels with sensory organs.
Highlights of the Project
1) 6.15-acre Development
2) Imposing Skyscrapers 47 Storeys Each
3) 215 Sun Drenched Units of 557+ Sqm Residences on Individual Floors
4) Swanky 3,252 Sqm Clubhouse
5) Dedicated Concierge* Services
6) Next Door to Hub Knightsbridge: Grade a Gold Rated Commercial & Retail Hotspot
7) Less Than 25 Minutes from South & East Delhi
8) Highly Secure 3 Tier Security
9) Gold-Rated Green Building
10) Triple-height 5 star entrance lobby at upper ground level
11) 3 elevators per core serving single apartment on a floor with a personalised elevator lobby
12) One Apartment on One Floor, Floor-to-floor height of 12.5ft
Amenities
(A) Swimming Pool
(B) Club House
(C) Indoor Gymnasium
(D) Billiards Room
(E) Tennis Court
(F) Basketball Court
(G) Cricket Pitch
(H) Multi-Purpose Hall
Apartment Sizes & Price List
4 BHK 6000 Sq Ft
6 BHK 10000 Sq Ft
Price : Contact us for latest Prices
Location Advantage
Sector 125 Noida 1.25 Km
Atta Market 3 Kms
On the Tip of Mahamaya Flyover & Expressway Noida
Close to Mall of India & GIP
Golf Course Metro 4 Kms
Botanical Garden Metro 5 Kms
This project is approved by Uttar Pradesh RERA
Project RERA Number - UPRERAPRJ3574
Project Details
Type :
Residential
Price :
Price on Request
