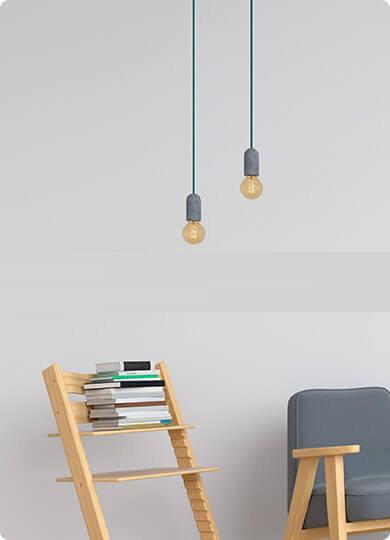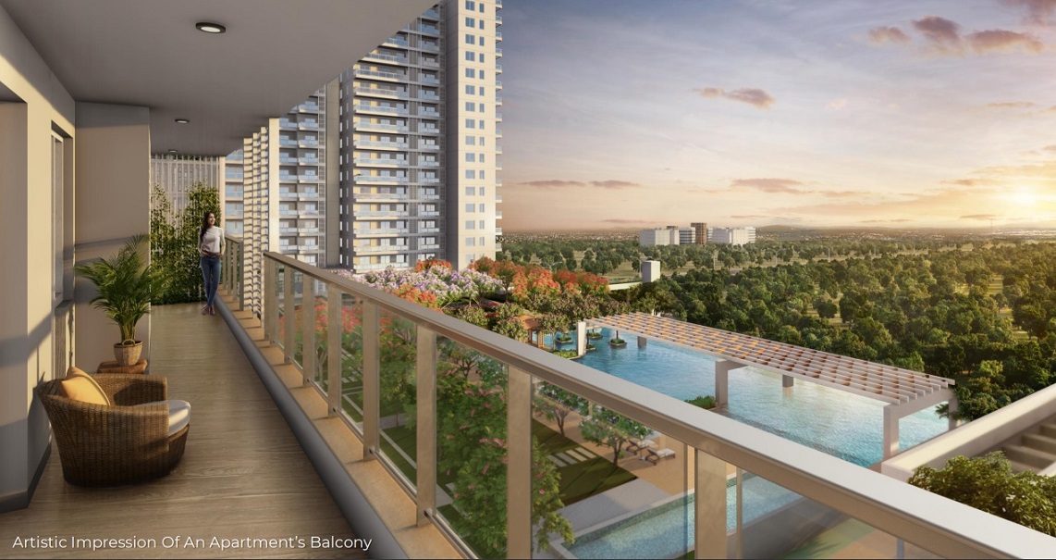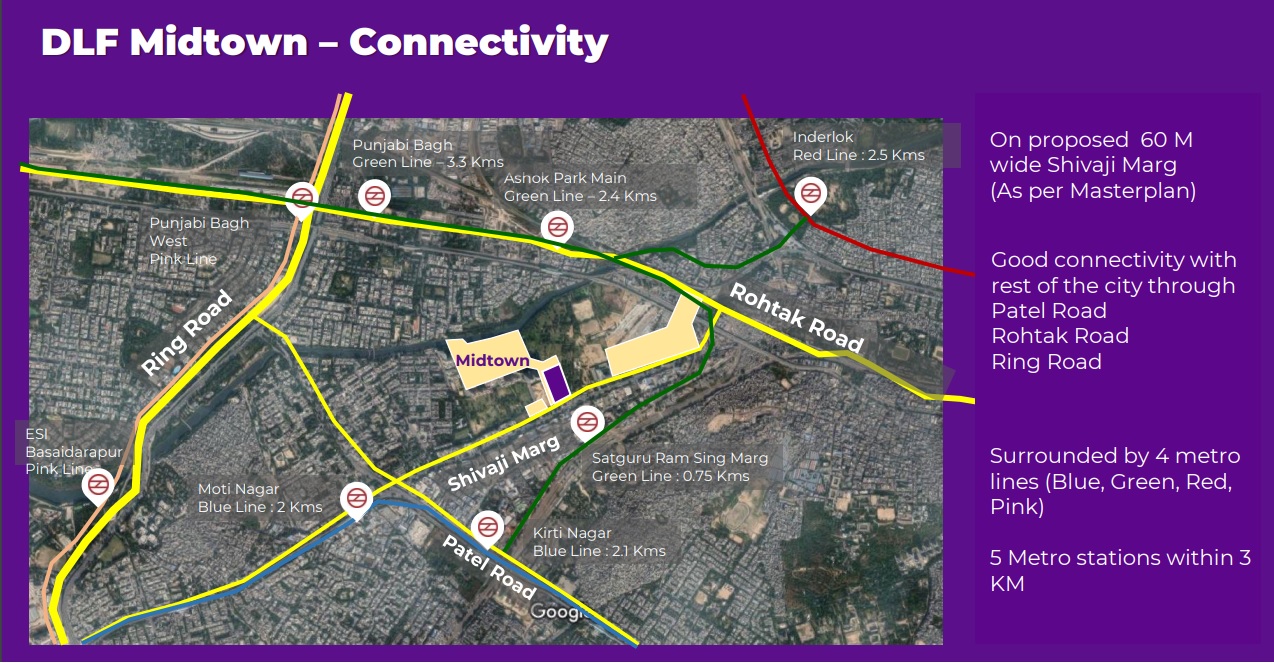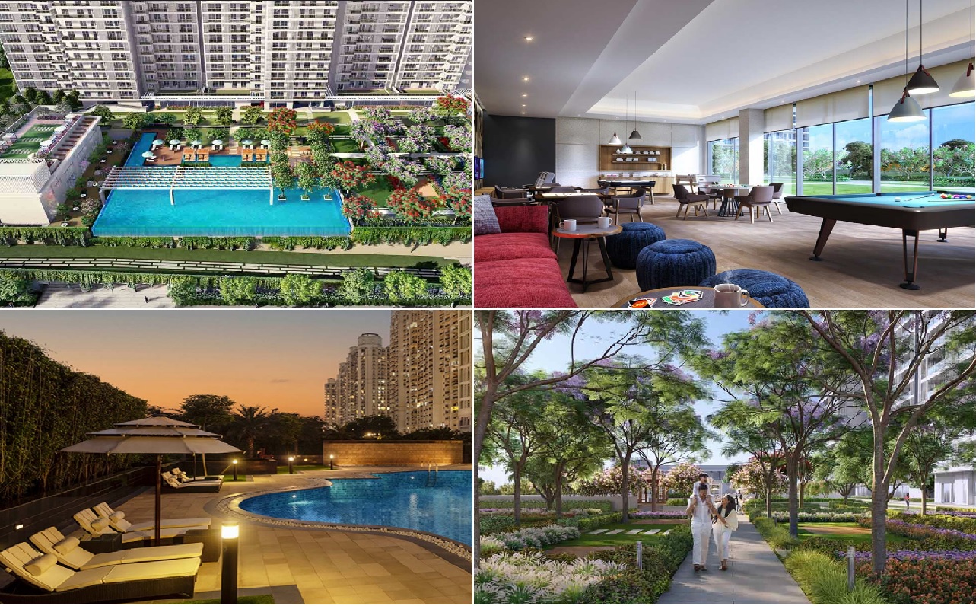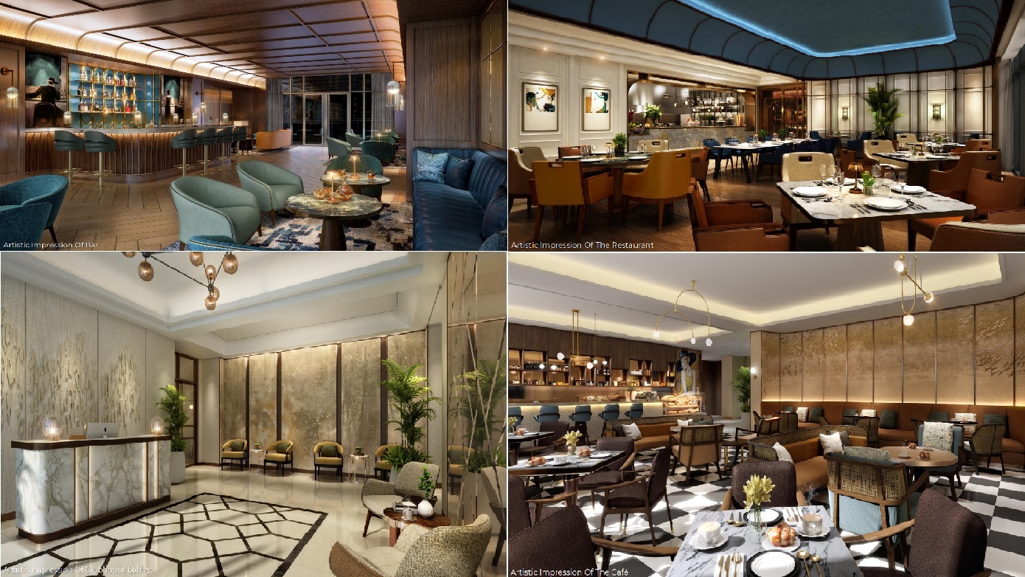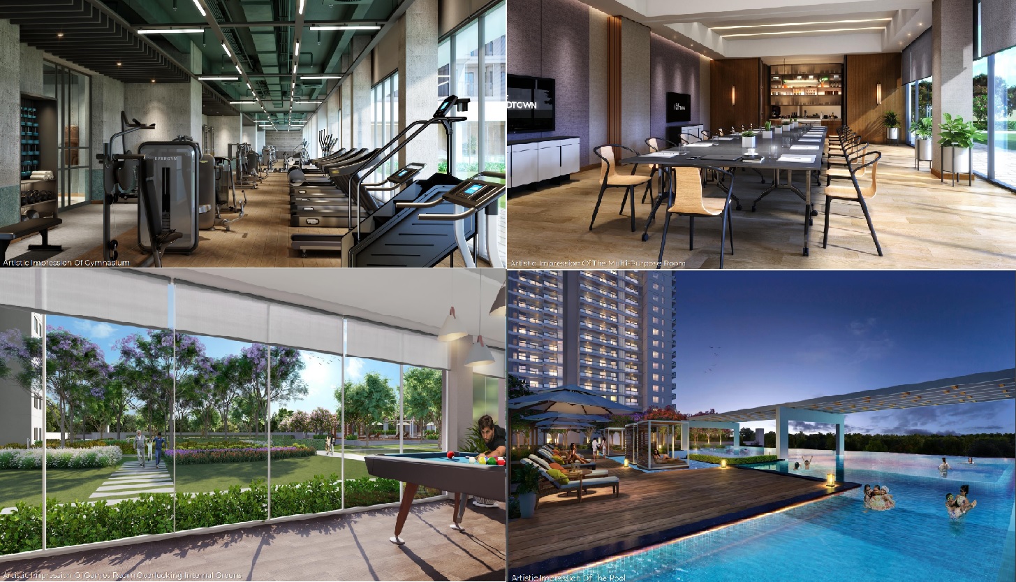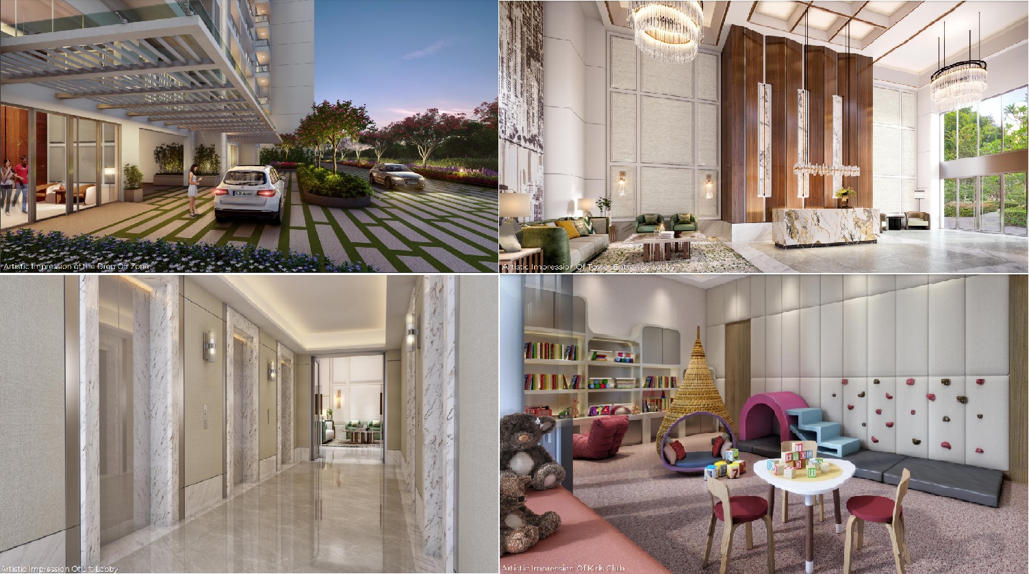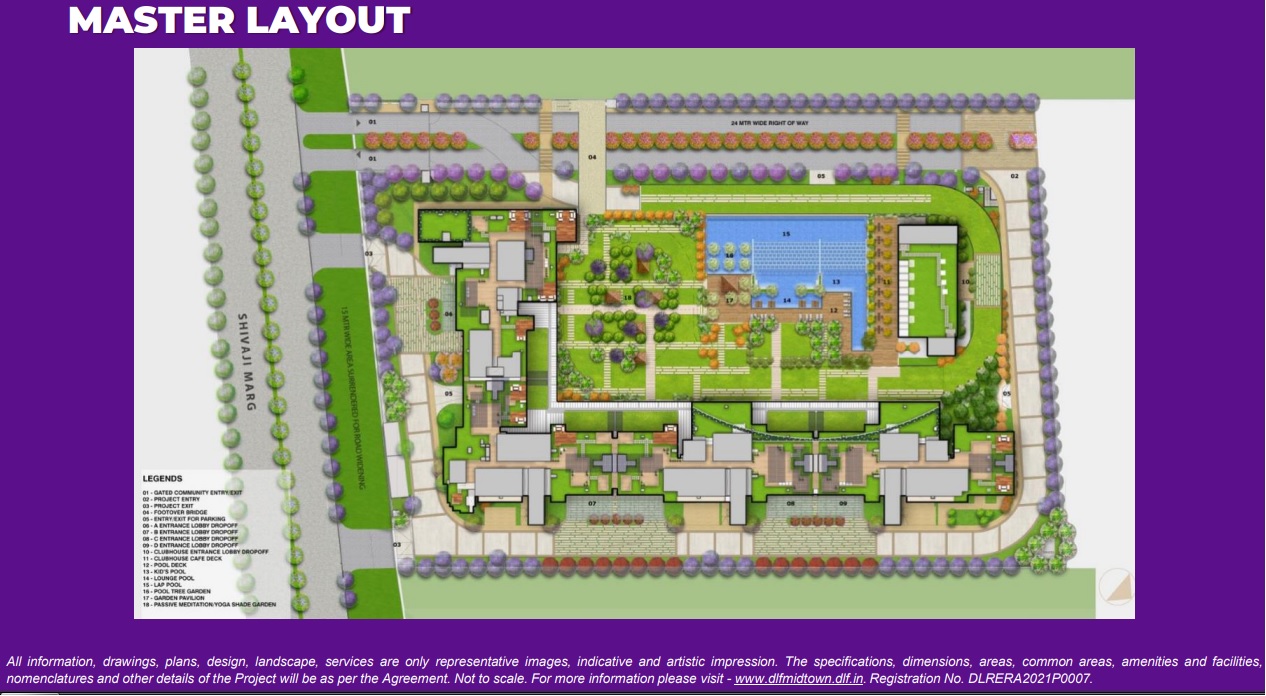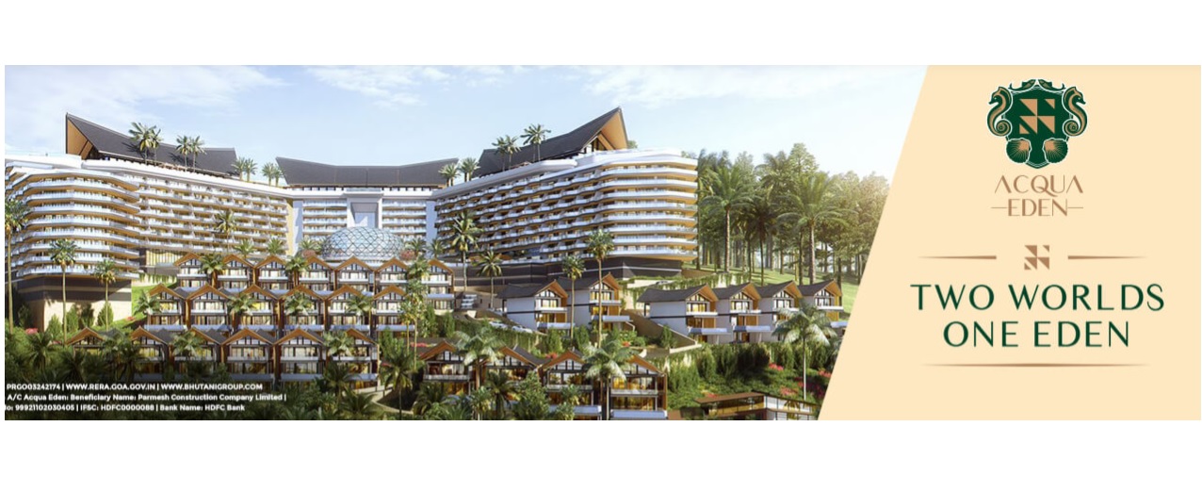
Project Overview
About DLF Mid-town
DLF One Midtown, a newly launched residential project offers you ultra-modern yet midtowneous luxury homes,
nestled in the lap of scenery, and neighboring a staggering 100 acres of lush greens. With 128 acres of greenery,
DLF Midtown project is like a breath of fresh air in the concrete jungle. An iconic place set to become the new
address for a fantastic luxury lifestyle.
DLF Capital Greens at Moti Nagar New Delhi is all about the great location, the splendidly garnished palette of
advantages, and the lush green surrounding. It is 33 acres of the gated community of elegant 2, 3 and 4 BHK
Apartments, inspired from ultra-modern architecture and crafted to perfection.
HIGHLIGHTS
1) High-Rise Towers - Ground + 39 floors
2) 4 towers on 5.5 acres
3) Total 900+ Units
4) Adjacent to 100 acres of green
5) Secure Gated Community
6) Green Landscapes
7) 3 Basement Car Parking
8) High speed Toshiba passenger elevators with a speed of 4m/sec in towers. Additional service elevator in each tower
9) Shuttle elevators from parking levels to main entrance lobby
10) Air-conditioned main entrance lobby and typical floor lobbies (except service lift lobby)
11) Rainwater Harvesting system
12) Recycled water from STP for flushing and irrigation
13) Provision for garbage chute in each tower
14) Structure designed for Zone 5 compliance i.e., Designed for 1 zone higher than the statutory requirement of Zone 4
Allotment: First Come First Serve basis
Amenities
Party Lawns
Auditorium
Spas
Golf Cark Shuttles
Rain Water Harvesting
Gated Security
Jogging Track
Kids Play Area
Price List & Apartment Sizes
2BHK 1750 Sq Ft
2BHK+ Studio 2420 Sq Ft
3BHK 2366 Sq Ft
4BHK 3000 Sq Ft
Price: Contact us latest Prices
Location Advantages
Sir Ganga Ram Hospital 7.2 Km
BLK Super Speciality Hospital 5.8 Km
Moments Mall 1.5 Km
New Delhi Railway Station 11.7 Km
Connaught Place 10.8 Km
Moti Nagar Metro 1.5 Km
Satguru Ram Singh Marg 1 Km
Kirti Nagar Metro Station 1.5 Km
SPECIFICATIONS
# Imported Marble Flooring in Living, Dining
# Bedrooms with Laminated Wooden Flooring and Modular Wardrobes
# Fully loaded Modular Kitchen with appliances – Refrigerator, Washing Machine,
# sh Washer, Microwave, Oven, Hob, Chimney
# VRF Air Conditioning
# Washrooms with Glass Shower Partition and Medicine Cabinet
# Expansive Balconies with Laminated Glass Railing, Flooring - Vitrified tiles
# Main Door - Polished veneer solid core door with 60 mins fire rating
# Modular Kitchen
- Flooring Vitrified Tiles,
- Wall Dado (as per design)
- Ceiling Acrylic emulsion paint
- Counter Stone counter
- Fittings and Fixtures Modular kitchen, SS sink, CP fittings
- Appliances Refrigerator, Washing machine, Dish washer, Microwave, Oven, Hob, Chimney, Geyser, Exhaust fan
# APARTMENT SPECIFICATIONS
- VRF Airconditioning in living, dining, bedrooms, kitchen (Daikin/ LG/ Samsung/Carrier/Toshiba or equivalent)
- Fire fighting system with sprinklers, smoke detection system
Disclaimer – Specifications as mentioned are subject to marginal variations, which may be necessary during construction. Marble/ Granite/ Stone being
natural material have inherent characteristics of color and grain variations. The brands of the equipment/ appliances/ goods and the specifications and
facilities mentioned may change on account of non-availability thereof
Project Details
Type :
Residential
Price :
Price on Request
